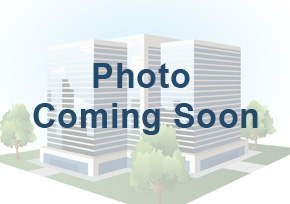1021 112th Ave NE
Bellevue WA 98004

Brio Apartments
1021 112th Ave NE Bellevue WA 98004
Listing #: 617238 | Status: Available | Last Modified: 8/17/2022 |
For Lease
- Phone:(206) 351-3573
- Email:laura@gibraltarusa.com
- Office Name:Gibraltar, LLC
- Office Phone:(206) 367-6080
- Office Website:

- Call Listing AgentYes
- Use DiscretionNo
Call Listing agent for hard hat tour.

- Min Rent per SF$ 40.0
- Max Rent per SF$ 40.0
- Office Rent Min$ 00.0
- Office Rent Max$ 00.0
- Shell Rent Min$ 00.0
- Shell Rent Max$ 00.0
- Total Monthly Rent$ 7,633.3
- Lease TypeNNN
- NNN Expense$ 13.0
- Listing StatusAvailable
- Days on Market2797
- Asset ClassRetail, Office
- Search TagsMixed-Use, Restaurant, Showroom, Street Retail, Salon/Spa
- Suite/Space Info206
- Currently Vacant2290
- Frontage
- Available SF2290
- Divisible To2290
- Floor Number2
- Sub Lease Terms
- Availability StatusAvailable
- Date Available07/15/2019
- Move In TermsTenant Turn Over Date: July 15 2019.
- Crane Count
- Crane Tonnage0
- Clearance Height Min
- Clearance Height Max
- Bay Depth
- Second Road Front
- Grade Level Door Count
- Tennant Improvement Allowance
- Building StatusExisting
- # of Buildings1
- # of Floors23
- # of Units259
- # of Elevators
- A/CYes
- Clearance Height Min
- Clearance Height Max
- Bay Depth
- Total Building SF431665
- Net Rentable Area207554
- Total Office SF
- Largest Contiguous SF
- Lot SF39770
- Acres0.91
- Property TypeMulti-Family
- Office Type
- InvestmentYes
- Building Class
- CountyKing
- Vicinity
- Location Description
- Second Address
- Cross StreetNE 10th St
- Market AreaBellevue CBD
- Tax ID #5291200005
- Additional Parcels
- ZoningDT-MU
- # Covered Spaces278
- # Uncovered Spaces-278
- Total Parking Spots0
- Parking Ratio
- Year Built2019
- Year Renovated
- Completion Date08/31/2019
- Roof Type
- SprinklersYes
- Construction TypeSteel
BRIO Bellevue Office for Lease
Ideal for office use, this downtown Bellevue office space is located at Brio, an exciting new project by Su Development, located off 112th in the heart of downtown Bellevue. Suite 206 offers street level access off NE 11th Street. This project features architecture and building design by Bohlin Cywinski Jackson Architects. Brio consists approx. 7,924 SF of retail/restaurant space, 259 apartment units, 128 dedicated retail parking stalls, 7,080 square foot sports court, level 2 arts space, 13-ft ceilings, 12-ft-wide sidewalks and easy access to public transportation and I-405. Brio will sit on a 38,513 square foot site with the taller of the two, the 23-story tower, standing 245 ft tall and the seven-story building at 75 ft. Overall, the two buildings will comprise 221,115 sqft and will be
#RF
Restaurant, Street Retail
