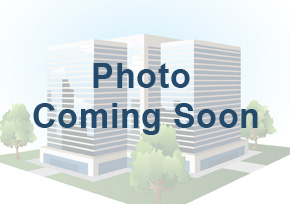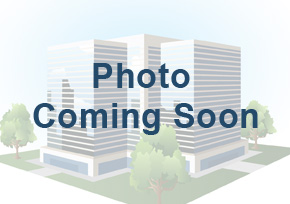1402 - 1430NE 65th St NE
Seattle WA 98115

Centerline Seattle
1402 - 1430NE 65th St NE Seattle WA 98115
Listing #: 622835 | Status: Available | Last Modified: 6/29/2023 |
For Lease
- Phone:(206) 283-5212
- Email:tiffini@wccommercialrealty.com
- Office Name:West Coast Commercial Realty, LLC
- Office Phone:(206) 283-5212
- Office Website:www.wccommercialrealty.com

- Agent Phone:(206) 475-9367
- Agent Email:avery@wccommercialrealty.com

- Call Listing AgentYes
- Use DiscretionNo

- Min Rent per SF$ 38.0
- Max Rent per SF$ 38.0
- Office Rent Min$ 00.0
- Office Rent Max$ 00.0
- Shell Rent Min$ 00.0
- Shell Rent Max$ 00.0
- Total Monthly Rent$ 6,536.0
- Lease TypeNNN
- NNN Expense$ 09.0
- Listing StatusAvailable
- Days on Market2080
- Asset ClassRetail
- Search TagsRestaurant, Showroom, Street Retail, Strip Mall, Mini-Mart/C-Store, Salon/Spa
- Suite/Space InfoRetail 3B
- Currently Vacant
- Frontage
- Available SF2064
- Divisible To2064
- Floor Number
- Sub Lease Terms
- Availability Status
- Date Available
- Move In Terms
- Crane Count
- Crane Tonnage0
- Clearance Height Min
- Clearance Height Max
- Bay Depth
- Second Road Front
- Grade Level Door Count
- Tennant Improvement Allowance
- Building StatusExisting
- # of Buildings2
- # of Floors7
- # of Units235
- # of Elevators
- A/CYes
- Clearance Height Min
- Clearance Height Max
- Bay Depth
- Total Building SF106974
- Net Rentable Area156573
- Total Office SF
- Largest Contiguous SF
- Lot SF47574
- Acres1.09
- Property TypeMulti-Family
- Office Type
- Building Class
- CountyKing
- Vicinity
- Location Description
- Second Address6501-6519 15th Ave NE, 1401-1419 NE 66th St
- Cross Street
- Market AreaN. Seattle
- Tax ID #0525049030
- Additional Parcels0525049068, 0525049070, 0525049087, 0525049088, 0525049089, 0525049090
- ZoningNC2
- # Covered Spaces191
- # Uncovered Spaces-191
- Total Parking Spots0
- Parking Ratio
- Year Built2022
- Year Renovated
- Completion Date
- Roof Type
- SprinklersYes
- Construction TypeFramed, Wood
Located just 3 blocks from the new Roosevelt Light Rail Station (Opened 10/2/21) and right next to Roosevelt High School, Centerline Seattle is a new, highly visible mixed-use project. Centerline contains 235 residential units, adding to the over 800 units either built or planned in the four block radius immediately surrounding the site. This is a fast-growing in-city community corridor with high incomes and high projected population growth. Centerline is open and ready for tenant improvements NOW. NNNs are estimates only. Commissions paid on base rent, initial term only. No commissions paid on options, renewals or extensions. Tax iD #: 0525049030; 0525049068; 0525049070; 0525049087; 0525049088; 0525049089; 0525049090; 0525049107