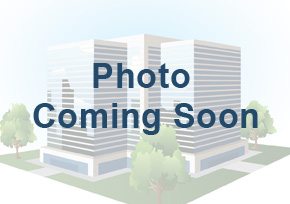801 2nd Ave
Seattle WA 98104-1509

Norton Building
801 2nd Ave Seattle WA 98104-1509
Listing #: 625084 | Status: Available | Last Modified: 3/10/2022 |
For Lease
- Phone:(206) 515-4491
- Email:greg.inglin@colliers.com
- Office Name:CBRE
- Office Phone:(253) 572-6355
- Office Website:www.cbre.com

- Call Listing AgentYes
- Use DiscretionYes
VIEW_WITH_DISCRETION

- Min Rent per SF$ 33.0
- Max Rent per SF$ 33.0
- Office Rent Min$ 00.0
- Office Rent Max$ 00.0
- Shell Rent Min$ 00.0
- Shell Rent Max$ 00.0
- Total Monthly Rent$ 23,113.8
- Lease TypeFull Service
- Listing StatusAvailable
- Days on Market1998
- Asset ClassOffice
- Suite/Space Info600
- Currently Vacant
- Frontage
- Available SF8405
- Divisible To8405
- Floor Number6
- Sub LeaseYes
- Sub Lease Terms Available through November 30th, 2022
- Availability Status
- Date Available
- Move In Terms
- Building StatusExisting
- # of Buildings1
- # of Floors17
- # of Units
- # of Elevators1
- Clearance Height Min0
- Clearance Height Max
- Bay Depth
- Total Building SF331695
- Net Rentable Area247095
- Total Office SF247095
- Largest Contiguous SF67115
- Lot SF28314
- Acres0.65
- Property TypeOffice
- Office TypeOther
- InvestmentYes
- Building ClassA
- CountyKing
- Vicinity
- Location Description
- Second Address
- Cross Street
- Market AreaCommercial Core
- Tax ID #0939000355
- Additional Parcels
- ZoningDMC
- # Covered Spaces210
- # Uncovered Spaces0
- Total Parking Spots210
- Parking Ratio1
- Year Built1958
- Year Renovated1990
- Completion Date
- Roof Type
- SprinklersYes
- Construction TypeSteel
Suite features: » Reception, kitchen, and conference room » 20 private offices » 16 work stations » 28’ x 30’ training room » Server room » Includes 8 parking stalls in Norton Building garage Available with 6-months’ notice. Tax iD #: 0939000355
Entirely remodeled elevator lobby and restrooms. Floor to ceiling glass line. Amenities - Harbor Club, easy walk to restaurants, ferries, sports arenas, health club. City views & efficient floor plan.
Multi-Tenant
