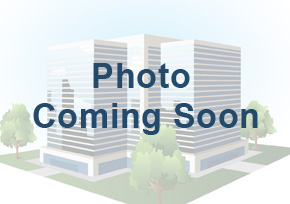2627 248th St S
Kent WA 98032

Seatac Transmission Building - Former
2627 248th St S Kent WA 98032
Listing #: 636457 | Status: Available | Last Modified: 11/30/2021 |
For Lease
- Phone:(425) 250-3287
- Email:kyle@fwp-inc.com
- Office Name:First Western Properties, Inc.
- Office Phone:(425) 822-5522
- Office Website:

- Call Listing AgentYes
- Use DiscretionYes

- Blended Rent Min$ 12.0
- Blended Rent Max$ 12.0
- Shell Rent Min$ 01.0
- Shell Rent Max$ 01.0
- Office Rent Min$ 00.0
- Office Rent Max$ 00.0
- Shell Rent Min$ 00.0
- Shell Rent Max$ 00.0
- Total Monthly Rent$ 56,052.0
- Lease TypeNNN
- NNN Expense$ 03.3
- Listing StatusAvailable
- Days on Market1690
- Asset ClassIndustrial
- Suite/Space Info
- Currently Vacant
- Frontage
- Available SF4671
- Divisible To3000
- Floor Number
- Sub Lease Terms
- Availability StatusAvailable
- Date Available
- Move In Terms
- Min Office SF
- Max Office SF
- Min Industrial SF4671
- Max Industrial SF4671
- Min Total SF4671
- Max Total SF4671
- Clearance Height Min
- Clearance Height Max
- Bay Depth
- Dock High Doors
- Semi-Dock Doors
- Grade Level Door Count
- Crane Count
- Building StatusExisting
- # of Buildings1
- # of Floors2
- # of Units
- # of Elevators
- Clearance Height Min12
- Clearance Height Max12
- Bay Depth
- Total Building SF7229
- Net Rentable Area7229
- Total Office SF
- Largest Contiguous SF
- Lot SF32670
- Acres0.75
- Property TypeIndustrial
- Office Type
- Building Class
- CountyKing
- Vicinity
- Location Description
- Second Address24805 Pacific Hwy S
- Cross StreetPacific Highway S
- Market AreaKent
- Tax ID #2122049156
- Additional Parcels
- ZoningCM
- Year Built1988
- Year Renovated2001
- Completion Date
- Roof Type
- Construction TypeMetal, Steel
Two story Industrial space with six allocated parking spaces. 2,400sf on lower floor with 2,271sf on upper floor. Note- relatively low ceiling heights on both floors. There is a conveyor belt between 1st and 2nd floor.
Distribution, Industrial/Office, Manufacturing