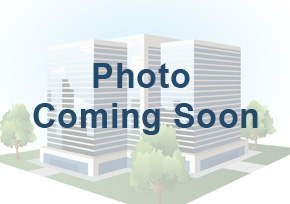300 8th Ave N
Seattle WA 98109

Arbor Blocks East
300 8th Ave N Seattle WA 98109
Listing #: 637808 | Status: Available | Last Modified: 5/11/2023 |
For Lease
- Phone:(206) 351-3573
- Email:laura@gibraltarusa.com
- Office Name:Gibraltar, LLC
- Office Phone:(206) 367-6080
- Office Website:

- Call Listing AgentYes
- Use DiscretionNo
Contact listing broker to schedule a tour.

- Min Rent per SF$ 40.0
- Max Rent per SF$ 40.0
- Office Rent Min$ 00.0
- Office Rent Max$ 00.0
- Shell Rent Min$ 00.0
- Shell Rent Max$ 00.0
- Total Monthly Rent$ 4,543.3
- Lease TypeNNN
- NNN Expense$ 16.1
- Listing StatusAvailable
- Days on Market1625
- Asset ClassRetail
- Search TagsMixed-Use, Restaurant, Showroom, Street Retail, Bar/Tavern/Night Club
- Suite/Space Info117
- Currently Vacant1363
- Frontage
- Available SF1363
- Divisible To1363
- Floor Number1
- Sub Lease Terms
- Availability StatusVacant
- Date Available
- Move In TermsImmediately
- Crane Count
- Crane Tonnage0
- Clearance Height Min
- Clearance Height Max
- Bay Depth
- Second Road Front
- Grade Level Door Count
- Tennant Improvement Allowance
- Building StatusExisting
- # of Buildings1
- # of Floors6
- # of Units
- # of Elevators
- A/CYes
- Clearance Height Min
- Clearance Height Max
- Bay Depth
- Total Building SF365449
- Net Rentable Area197274
- Total Office SF194530
- Largest Contiguous SF
- Lot SF42480
- Acres0.98
- Property TypeOffice
- Office TypeOther
- InvestmentYes
- Building ClassA
- CountyKing
- Vicinity
- Location Description
- Second Address
- Cross StreetHarrison/Thomas
- Market AreaLake Union
- Tax ID #1991201295
- Additional Parcels
- ZoningSMSLLU
- # Covered Spaces417
- # Uncovered Spaces-417
- Total Parking Spots0
- Parking Ratio2.15/1000
- Year Built2019
- Year Renovated
- Completion Date
- Roof Type
- SprinklersYes
- Construction TypeSteel
Facebook Arbor Blocks
Prime, high-visibility, corner space in the heart of South Lake Union, located at the base of Arbor Blocks, home to 384,000 sq ft of office space occupied by FACEBOOK. Arbor Blocks campus features a tree-lined woonerf, prioritized for cyclists and pedestrians, making for an incredibly pedestrian friendly traffic flow. Warm shell buildout includes HVAC, electrical panel, finished concrete floors, and ADA bathroom installed. Retail/Restaurant space features type 1 hood shaft, extremely large storefront windows with expansive window line, and dedicated patio. 27 public parking stalls (validation program available); monthly garage parking $300/stall. Delivery to Tenant February 2023. Tax iD #: 1991201295
These one-of-a-kind buildings provide more than 390,000 SF of Class-A office space with supporting retail and amenities. Fully mature sweetgum trees create a canopy along the street which allow for a variety of inviting outdoor spaces where employees and
Mixed-Use, Multi-Tenant, Street Retail
