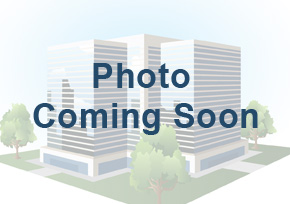21312 30th Dr SE
Bothell WA 98021

Highlands Campus - Building B
21312 30th Dr SE Bothell WA 98021
Listing #: 639061 | Status: Available | Last Modified: 11/1/2021 |
For Lease
Dan Harden
- Phone:(425) 362-1393
- Email:dan.harden@nmrk.com
- Office Name:Newmark
- Office Phone:(425) 362-1400
- Office Website:www.nmrk.com
Joe Lynch
- Agent Phone:(425) 362-1399
- Agent Email:joe.lynch@nmrk.com
Kyle Walderhaug
- Agent Phone:(425) 362-1396
- Agent Email:kyle@nwretail.com
Showing Instructions
- Call Listing AgentYes
- Use DiscretionNo

Price Information
- Blended Rent Min$ 00.0
- Blended Rent Max$ 00.0
- Office Rent Min$ 00.0
- Office Rent Max$ 00.0
- Shell Rent Min$ 00.0
- Shell Rent Max$ 00.0
- Total Monthly Rent$ 00.0
- Lease TypeNNN
- NNN Expense$ 11.0
- Listing StatusAvailable
- Days on Market1621
- Asset ClassHigh Tech-Flex
- Search TagsWarehouse
Space Information
- Suite/Space Info105 / 201
- Currently Vacant
- Frontage
- Available SF12197
- Divisible To12197
- Floor Number
- Sub Lease Terms
- Availability Status
- Date Available
- Move In Terms
Industrial Asset Class Info
- Min Office SF9594
- Max Office SF9594
- Min Industrial SF2603
- Max Industrial SF2603
- Min Total SF12197
- Max Total SF12197
- Clearance Height Min
- Clearance Height Max
- Bay Depth
- Dock High Doors
- Semi-Dock Doors
- Grade Level Door Count
- Crane Count
Building Information
- Building StatusExisting
- # of Buildings1
- # of Floors2
- # of Units
- # of Elevators1
- A/CYes
- Clearance Height Min24
- Clearance Height Max
- Bay Depth
- Total Building SF75535
- Net Rentable Area75535
- Total Office SF
- Largest Contiguous SF32402
- Lot SF605048
- Acres13.89
Property Type
- Property TypeIndustrial
- Office TypeMulti-Tenant
- InvestmentYes
- Building Class
Location
- CountySnohomish
- Vicinity
- Location Description
- Second Address
- Cross Street
- Market AreaWoodinville/Bothell/Kenmore
- Tax ID #27052900100500
- Additional Parcels
- ZoningE-L
Parking Information
- # Covered Spaces0
- # Uncovered Spaces146
- Total Parking Spots146
- Parking Ratio4
Construction
- Year Built2000
- Year Renovated
- Completion Date
- Roof Type
- SprinklersYes
- Construction Type
Public Building Comments
13-acre campus setting at entrance of Highlands Campus. Ample parking at 4/1000. On-site deli. Open work areas, conference room, reception area, and kitchen.
Listing Images
