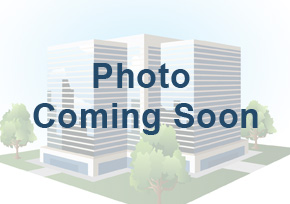3110 Port of Benton Blvd
Richland WA 99354

SMI Group XII Building
3110 Port of Benton Blvd Richland WA 99354
Listing #: 643246 | Status: Available | Last Modified: 6/21/2023 |
For Lease
- Phone:(509) 430-6547
- Email:lance.bacon@kiemlehagood.com
- Office Name:Kiemle Hagood
- Office Phone:(509) 783-7663
- Office Website:

- Call Listing AgentYes
- Use DiscretionNo

- Blended Rent Min$ 15.0
- Blended Rent Max$ 15.0
- Office Rent Min$ 00.0
- Office Rent Max$ 00.0
- Shell Rent Min$ 00.0
- Shell Rent Max$ 00.0
- Total Monthly Rent$ 59,875.0
- Lease TypeNNN
- NNN Expense$ 05.0
- Listing StatusAvailable
- Days on Market1509
- Asset ClassOffice, High Tech-Flex
- Suite/Space Info
- Currently Vacant47900
- Frontage
- Available SF47900
- Divisible To23950
- Floor Number2
- Sub Lease Terms
- Availability StatusAvailable
- Date Available
- Move In Terms
- Building StatusExisting
- # of Buildings1
- # of Floors2
- # of Units0
- # of Elevators1
- A/CYes
- Clearance Height Min8
- Clearance Height Max
- Bay Depth
- Total Building SF47900
- Net Rentable Area47900
- Total Office SF
- Largest Contiguous SF
- Lot SF183388
- Acres4.21
- Property TypeOffice
- Office Type
- Building ClassB
- CountyBenton
- Vicinity
- Location Description
- Second Address
- Cross Street
- Market AreaBenton County
- Tax ID #114084000002010|2
- Additional Parcels114084000002010
- ZoningBP
- # Covered Spaces0
- # Uncovered Spaces0
- Total Parking Spots0
- Parking Ratio4.03/1,000
- Year Built1981
- Year Renovated
- Completion Date
- Roof TypeFlat
- SprinklersYes
- Construction TypeBrick, Steel
Major Price Reduction
This property is also listed for Sale. North Richland two-story brick building providing 47,900 square feet of office and laboratory space. Very beautiful and mature formal landscaping and an excellent view overlooking the Columbia River are the noteworthy features of this facility. A landscape-screened loading dock area is provided on the north side with direct access to storage, mechanical, and shop rooms. A total of eight full-service “wet” labs are located on the first floor with chemical-resistant work surfaces, fume hoods, dedicated HVAC and electrical, floor and overhead cabinetry, numerous sinks, and plumbing appropriate to a “wet” lab. The balance of the space is comprised of three conference rooms, one lunchroom, and approximately 158 private offices. Tax iD #: 814084000002005
Industrial/Office, Lab