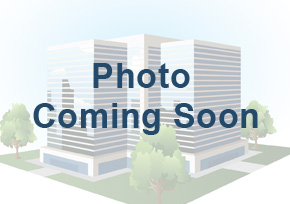18115 68th Ave NE
Kenmore WA 98028

Flyway
18115 68th Ave NE Kenmore WA 98028
Listing #: 646520 | Status: New | Last Modified: 6/6/2023 |
For Lease
- Phone:(425) 250-3281
- Email:aoliveri@fwp-inc.com
- Office Name:First Western Properties, Inc.
- Office Phone:(425) 822-5522
- Office Website:

- Call Listing AgentNo
- Use DiscretionNo

- Min Rent per SF$ 45.0
- Max Rent per SF$ 45.0
- Office Rent Min$ 00.0
- Office Rent Max$ 00.0
- Shell Rent Min$ 00.0
- Shell Rent Max$ 00.0
- Total Monthly Rent$ 2,812.5
- Lease TypeNNN
- NNN Expense$ 10.0
- Listing StatusNew
- Days on Market1838
- Asset ClassRetail, Office
- Suite/Space Info101
- Currently Vacant
- Frontage
- Available SF750
- Divisible To750
- Floor Number
- Sub Lease Terms
- Availability Status
- Date Available
- Move In Terms
- Crane Count
- Crane Tonnage0
- Clearance Height Min
- Clearance Height Max
- Bay Depth
- Second Road Front
- Grade Level Door Count
- Tennant Improvement Allowance
- Building StatusUnder Construction
- # of Buildings1
- # of Floors5
- # of Units27
- # of Elevators
- Clearance Height Min
- Clearance Height Max
- Bay Depth
- Total Building SF50278
- Net Rentable Area36132
- Total Office SF
- Largest Contiguous SF
- Lot SF36480
- Acres0.84
- Property TypeMulti-Family
- Office Type
- Building Class
- CountyKing
- Vicinity
- Location Description
- Second Address
- Cross Street
- Market AreaWoodinville/Bothell/Kenmore
- Tax ID #3820200030
- Additional Parcels
- Zoning
- # Covered Spaces25
- # Uncovered Spaces-25
- Total Parking Spots0
- Parking Ratio
- Year Built2019
- Year Renovated
- Completion Date
- Roof Type
- SprinklersYes
- Construction TypeFramed, Wood
Flyway
Kenmore's newest mixed-use development forming the city's retail, dining, and entertainment hub. Adjacent to the City's new Town Green Plaza, the all-new Seaplane Restaurant, Evergreen Health, and dental providers and more than 300 new residential units located within walking distance. The Flyway features 27 high-end residential units and 5,794 SF of Class A retail space. *Broker to verify commission with Listing Agent when submitting an offer. Tax iD #: 3820200030
Mixed-use development forming the city's retail, dining, and entertainment hub. Adjacent to Town Green Plaza, Seaplane Restaurant, Evergreen Health, and dental providers and more than 300 residential units located within walking distance.
Mixed-Use, Restaurant, Street Retail