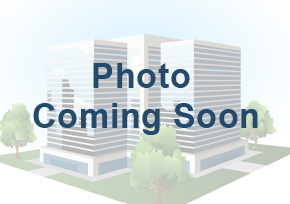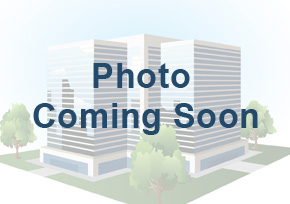810 - 812 6th St
Bremerton WA 98337-1441

810 6th Street
810 - 812 6th St Bremerton WA 98337-1441
Listing #: 647018 | Status: New | Last Modified: 8/3/2022 |
For Lease
- Phone:(253) 471-5504
- Email:lisa@firstwesternproperties.com
- Office Name:First Western Properties - Tacoma, Inc.
- Office Phone:(253) 472-0404
- Office Website:

- Agent Phone:(253) 471-5508
- Agent Email:jsullivan@firstwesternproperties.com

- Call Listing AgentNo
- Use DiscretionNo

- Min Rent per SF$ 12.0
- Max Rent per SF$ 12.0
- Total Monthly Rent$ 17,092.0
- Lease TypeNNN
- NNN Expense$ 04.8
- Listing StatusNew
- Days on Market1407
- Asset ClassRetail
- Suite/Space Info
- Currently Vacant17092
- Frontage
- Available SF17092
- Divisible To17092
- Floor Number
- Sub Lease Terms
- Availability Status
- Date Available
- Move In Terms
- Crane Count
- Crane Tonnage0
- Clearance Height Min
- Clearance Height Max
- Bay Depth
- Second Road Front
- Grade Level Door Count
- Tennant Improvement Allowance
- Building StatusExisting
- # of Buildings1
- # of Floors3
- # of Units6
- # of Elevators0
- Clearance Height Min
- Clearance Height Max
- Bay Depth
- Total Building SF17092
- Net Rentable Area12912
- Total Office SF6031
- Largest Contiguous SF8897
- Lot SF14186
- Acres0.33
- Property TypeOffice
- Office TypeOther
- Building ClassC
- CountyKitsap
- Vicinity
- Location DescriptionDowntown Bremerton
- Second Addressspaces 001,101,102,103,201,202
- Cross StreetPark Avenue
- Market AreaBremerton
- Tax ID #81870000010007
- Additional Parcels2582500, 3779-001-007-0004, 3779-001-029-0107, 81870001010006, 81870001020005, 81870001030004, 81870002010005
- ZoningMultiple Residential
- # Covered Spaces
- # Uncovered Spaces15
- Total Parking Spots
- Parking Ratio
- Year Built1947
- Year Renovated2008
- Completion Date
- Roof TypeFlat - Hot Mop
- Construction TypeFramed
810 6th Street
The building was converted into 6 condo units in 2007. There are 6 electrical meters. Part of the main floor has over 3,000 sq.ft. of garage space with access through a roll-up door. The building has over 16,000 sq.ft. on 3 levels. This building is only 3 blocks from PSNS - 28 space parking area behind the building is included.