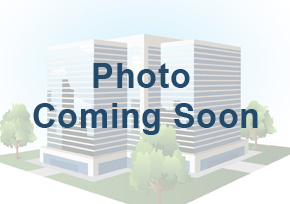3849 - 4143 1st Ave S
Seattle WA 98134

SODO Urban Works
3849 - 4143 1st Ave S Seattle WA 98134
Listing #: 653466 | Status: Available | Last Modified: 7/10/2023 |
For Lease
- Phone:(206) 715-0757
- Email:kevin.skillestad@kbcadvisors.com
- Office Name:KBC Advisors WA.
- Office Phone:(206) 741-1030
- Office Website:

- Agent Phone:(425) 765-7926
- Agent Email:hans.vieser@kbcadvisors.com
- Call Listing AgentNo
- Use DiscretionNo

- Blended Rent Min$ 00.0
- Blended Rent Max$ 00.0
- Total Monthly Rent$ 00.0
- Office Rent Min$ 00.0
- Office Rent Max$ 00.0
- Shell Rent Min$ 00.0
- Shell Rent Max$ 00.0
- Lease TypeNNN
- NNN Expense$ 00.0
- Listing StatusAvailable
- Days on Market1237
- Asset ClassIndustrial
- Suite/Space Info3931A
- Currently Vacant10898
- Frontage
- Available SF10898
- Divisible To10898
- Floor Number
- Sub Lease Terms
- Availability Status
- Date Available
- Move In Terms
- Min Office SF6415
- Max Office SF6415
- Min Industrial SF
- Max Industrial SF
- Min Total SF0
- Max Total SF0
- Clearance Height Min
- Clearance Height Max
- Bay Depth
- Dock High Doors
- Semi-Dock Doors
- Grade Level Door Count
- Crane Count
- Building StatusExisting
- # of Buildings1
- # of Floors1
- # of Units
- # of Elevators0
- Clearance Height Min16
- Clearance Height Max20
- Bay Depth
- Total Building SF177827
- Net Rentable Area177827
- Total Office SF23324
- Largest Contiguous SF45668
- Lot SF295337
- Acres6.78
- Property TypeIndustrial
- Office Type
- InvestmentYes
- Building Class
- CountyKing
- Vicinity
- Location Description
- Second Address4105 1st Ave S
- Cross StreetS Andover St
- Market AreaS. Seattle
- Tax ID #1824049060
- Additional Parcels
- ZoningIG1
- # Covered Spaces0
- # Uncovered Spaces0
- Total Parking Spots0
- Parking Ratio0
- Year Built1946
- Year Renovated1982
- Completion Date
- Roof Type
- SprinklersYes
- Construction TypeMasonry
Sodo Urban Works
10,898 SF Available now! 4,667 SF Ground Floor Showroom 6,415 SF Mezzanine IG1 U/85 Zoning: General Industrial 14' Clear height 1st Ave frontage Numerous dining and wine tasting neighbors High image, corner unit
Well located Park providing a variety of space for different tenants. Showroom, warehouse, office and light manufacturing.
Distribution, Industrial/Office