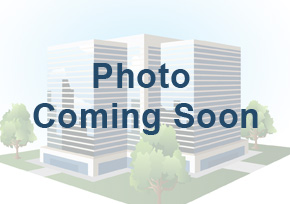15223 NE 90th St
Redmond WA 98052

Pacific Building & Tech Center - Building U
15223 NE 90th St Redmond WA 98052
Listing #: 654309 | Status: Available | Last Modified: 3/10/2022 |
For Lease
- Phone:(425) 974-4007
- Email:mark.flippo@am.jll.com
- Office Name:Kidder Mathews
- Office Phone:(503) 221-9900
- Office Website:kidder.com/
- Agent Phone:(425) 450-1102
- Agent Email:jason.bloom@kidder.com

- Call Listing AgentNo
- Use DiscretionNo

- Blended Rent Min$ 00.0
- Blended Rent Max$ 00.0
- Total Monthly Rent$ 00.0
- Office Rent Min$ 00.0
- Office Rent Max$ 00.0
- Shell Rent Min$ 00.0
- Shell Rent Max$ 00.0
- Lease TypeNNN
- NNN Expense$ 00.0
- Listing StatusAvailable
- Days on Market1313
- Asset ClassIndustrial
- Suite/Space Info100
- Currently Vacant
- Frontage
- Available SF6375
- Divisible To6375
- Floor Number
- Sub Lease Terms
- Availability Status
- Date Available09/01/2022
- Move In Terms
- Min Office SF4723
- Max Office SF4723
- Min Industrial SF1612
- Max Industrial SF1612
- Min Total SF0
- Max Total SF0
- Clearance Height Min16
- Clearance Height Max16
- Bay Depth
- Dock High Doors
- Semi-Dock Doors
- Grade Level Door Count1
- Crane Count
- Building StatusExisting
- # of Buildings1
- # of Floors2
- # of Units
- # of Elevators1
- Clearance Height Min0
- Clearance Height Max
- Bay Depth
- Total Building SF22216
- Net Rentable Area22216
- Total Office SF
- Largest Contiguous SF4049
- Lot SF67954
- Acres1.56
- Property TypeIndustrial
- Office Type
- InvestmentYes
- Building Class
- CountyKing
- Vicinity
- Location Description
- Second Address
- Cross Street
- Market AreaRedmond
- Tax ID #6599800040
- Additional Parcels
- ZoningMP
- # Covered Spaces0
- # Uncovered Spaces57
- Total Parking Spots57
- Parking Ratio2.989424
- Year Built1984
- Year Renovated
- Completion Date
- Roof Type
- SprinklersYes
- Construction TypeMasonry
Westpark Business Park - Building U
End cap space with mixture of private offices and open area, conference room, and 1,612 SF of air-conditioned warehouse space, with 1 grade level loading. Can be combined with suite U-110 for an additional 2,367 SF (824 SF office, 1,543 SF warehouse)
Industrial/Office, Warehouse, Business Park
