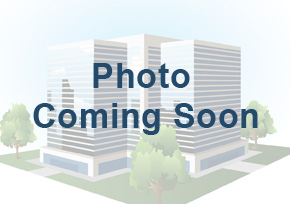2660 Willamette Dr NE
Lacey WA 98516-3810

2660 Willamette Drive NE
2660 Willamette Dr NE Lacey WA 98516-3810
Listing #: 654796 | Status: Available | Last Modified: 6/19/2023 |
For Lease
- Phone:(253) 444-3020
- Email:vherzog@lee-associates.com
- Office Name:Lee & Associates Commercial Real Estate Services
- Office Phone:(425) 454-4242
- Office Website:

- Call Listing AgentNo
- Use DiscretionNo

- Blended Rent Min$ 00.7
- Blended Rent Max$ 00.7
- Total Monthly Rent$ 18,000.0
- Office Rent Min$ 00.0
- Office Rent Max$ 00.0
- Shell Rent Min$ 00.0
- Shell Rent Max$ 00.0
- Lease TypeNNN
- NNN Expense$ 00.2
- Listing StatusAvailable
- Days on Market1216
- Asset ClassIndustrial
- Suite/Space InfoC-E
- Currently Vacant25000
- Frontage
- Available SF25000
- Divisible To25000
- Floor Number1
- Sub LeaseYes
- Sub Lease Terms
- Availability Status
- Date Available08/01/2022
- Move In Terms
- Min Office SF7750
- Max Office SF7750
- Min Industrial SF17250
- Max Industrial SF17250
- Min Total SF0
- Max Total SF0
- Clearance Height Min26
- Clearance Height Max26
- Bay Depth
- Dock High Doors6
- Semi-Dock Doors
- Grade Level Door Count3
- Crane Count
- Building StatusExisting
- # of Buildings1
- # of Floors1
- # of Units
- # of Elevators
- Clearance Height Min26
- Clearance Height Max24
- Bay Depth
- Total Building SF77240
- Net Rentable Area75600
- Total Office SF
- Largest Contiguous SF
- Lot SF444312
- Acres10.2
- Property TypeIndustrial
- Office Type
- InvestmentYes
- Building Class
- CountyThurston
- Vicinity
- Location Description
- Second Address
- Cross StreetBorealis Court NE
- Market AreaOlympia
- Tax ID #42080200500
- Additional Parcels
- ZoningLight Industrial
- # Covered Spaces0
- # Uncovered Spaces141
- Total Parking Spots141
- Parking Ratio1:500
- Year Built2004
- Year Renovated2006
- Completion Date
- Roof TypeBuilt Up System
- SprinklersYes
- Construction TypeConcrete, Masonry, Tiltwall
25,000 SF Industrial Sublease
Sublease. Tenant in process of vacating. Office SF is mostly open showroom. 2 privates, 2 restrooms, kitchen, large break room, warehouse office. Reznor heaters in warehouse. 1/4 mile from I-5 at Exit 111.
Bay depth is 140` with 60` column spacing. Fully insulated walls and ceiling with HVAC system throughout.


