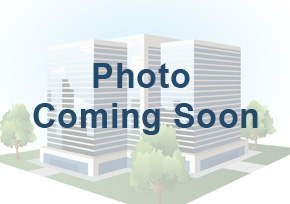306 Fairview Ave N
Seattle WA 98109

306 Fairview Avenue N
306 Fairview Ave N Seattle WA 98109
Listing #: 655049 | Status: Available | Last Modified: 6/30/2023 |
For Lease
- Phone:(206) 351-3573
- Email:laura@gibraltarusa.com
- Office Name:Gibraltar, LLC
- Office Phone:(206) 367-6080
- Office Website:

- Call Listing AgentNo
- Use DiscretionNo

- Min Rent per SF$ 38.0
- Max Rent per SF$ 38.0
- Office Rent Min$ 00.0
- Office Rent Max$ 00.0
- Shell Rent Min$ 00.0
- Shell Rent Max$ 00.0
- Total Monthly Rent$ 12,166.3
- Lease TypeNNN
- NNN Expense$ 09.9
- Listing StatusAvailable
- Days on Market1156
- Asset ClassOffice
- Suite/Space Info
- Currently Vacant3842
- Frontage
- Available SF3842
- Divisible To3842
- Floor Number1
- Entire FloorYes
- Sub Lease Terms
- Availability Status
- Date Available07/14/2022
- Move In Terms
- Building StatusExisting
- # of Buildings1
- # of Floors2
- # of Units1
- # of Elevators
- A/CYes
- Clearance Height Min
- Clearance Height Max
- Bay Depth
- Total Building SF4248
- Net Rentable Area3842
- Total Office SF3842
- Largest Contiguous SF
- Lot SF4792
- Acres0.11
- Property TypeOffice
- Office TypeOther
- InvestmentYes
- Building ClassB
- CountyKing
- Vicinity
- Location Description
- Second Address
- Cross StreetThomas St
- Market AreaLake Union
- Tax ID #2467400085
- Additional Parcels
- ZoningSMSLLU
- # Covered Spaces0
- # Uncovered Spaces5
- Total Parking Spots5
- Parking Ratio
- Year Built1948
- Year Renovated2000
- Completion Date
- Roof Type
- Construction TypeBrick, Masonry
South Lake Union Free-Standing Office Building
Prime opportunity to lease office space in a two-story, free-standing building in the heart of the South Lake Union neighborhood of Seattle. Cutting edge interior designed by E COBB ARCHITECTS, this sleek, modern space features soaring ceilings, polished concrete floors, and large skylights. Two level space is comprised of a reception area, six private offices, large creative open work area, glass enclosed conference room, kitchenette, and two restrooms. HVAC. Unique roof-top deck. Excellent signage opportunity. Easy access to Interstate 5. On-site surface parking for 5 vehicles. Walker's Paradise with a Walk Score of 99!
Gym/Rec Center, Medical/Dental, Single-Tenant, Data Center/Call Center, Research & Development, Bio Tech




