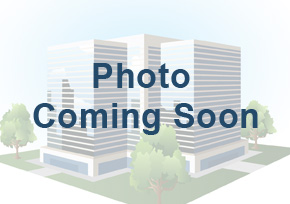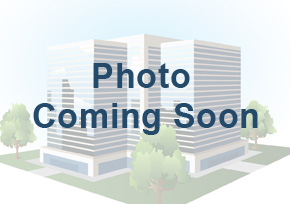2321 NE 55 St
Seattle WA 98105

Parkway Apartments
2321 NE 55 St Seattle WA 98105
Listing #: 657890 | Status: Pending | Last Modified: 6/19/2023 |
For Sale
- Phone:(206) 604-3400
- Email:cchevaillier@lee-associates.com
- Office Name:Lee & Associates Commercial Real Estate Services
- Office Phone:(425) 454-4242
- Office Website:

- Agent Phone:(206) 773-2696
- Agent Email:dlim@lee-associates.com

- Agent Phone:(206) 773-2680
- Agent Email:dsumantri@lee-associates.com

- Call Listing AgentNo
- Use DiscretionNo

- Listing Price$ 2,350,000.0
- $/SF$ 402.0
- $/Unit$ 293,750.0
- Listing StatusPending
- Days on Market989
- Asset ClassMulti-Family
- Terms
- Investment Type
- Investment PropYes
- Gross Income178,773
- Vacancy Factor %5.00%
- Operating Expenses56,143
- Net Operating Income113,691
- CAP Rate 5.22 %
- Min Total SF0
- Max Total SF0
- Lease Rate Low$ 00.0
- Lease Rate High$ 00.0
- Heat Source
- Total Units8
- Water
- Electricity
- Storm Sewer
- SignageSignage on Building and Freestanding
- Anchor
- CAP Rate 5.22 %
- Building StatusExisting
- # of Buildings1
- # of Floors3
- # of Units8
- # of Elevators0
- Clearance Height Min
- Clearance Height Max
- Bay Depth
- Total Building SF6176
- Net Rentable Area5846
- Total Office SF
- Largest Contiguous SF
- Lot SF7667
- Acres0.18
- Property TypeMulti-Family
- Office Type
- Building ClassB
- CountyKing
- Vicinity
- Location Description
- Second Address
- Cross Street
- Market AreaU-District
- Tax ID #7172700037
- Additional Parcels
- ZoningLR3 RC (M)
- # Covered Spaces4
- # Uncovered Spaces2
- Total Parking Spots6
- Parking Ratio
- Year Built1955
- Year Renovated1987
- Completion Date
- Roof Type
- Construction Type
Parkway Apartments | 8 Units Adjacent to Ravenna P
The Parkway Apartments, an eight-unit building located in the highly desirable and beautifully wooded Ravenna neighborhood. Situated across the street from Ravenna Park on a 7,675 sf LR3 RC (M) zone lot, the Parkway offers a diverse unit mix of four 2-beds, three 1-beds and one studio unit. These classic mid-century floorplans feature an average unit size of 731 sf, providing a spacious canvas for transformation with modern finishes. The building has received updates over the years including a full tile roof replacement and vinyl window replacements. Onsite parking to accommodate six vehicles includes four secured garage spaces. Potential to incorporate the current garage spaces into rentable square footage may exist (buyer to verify). Ideally situated near work, school and play, the Parkw

















