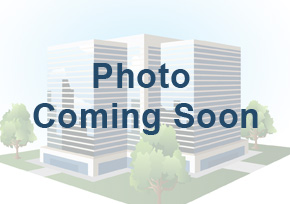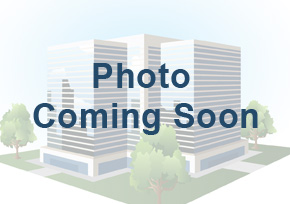400 S Thor St
Spokane WA 99202

Fred Meyer
400 S Thor St Spokane WA 99202
Listing #: 661356 | Status: Available | Last Modified: 6/30/2023 |
For Lease
Casey Brazil
- Phone:(509) 838-6541
- Email:casey.brazil@khco.com
- Office Name:Kiemle Hagood
- Office Phone:(509) 783-7663
- Office Website:

Brandon Peterson
- Agent Phone:(509) 998-8162
- Agent Email:brandonp@kiemlehagood.com

Showing Instructions
- Call Listing AgentNo
- Use DiscretionNo

Price Information
- Min Rent per SF$ 44.5
- Max Rent per SF$ 44.5
- Total Monthly Rent$ 4,000.3
- Lease TypeOther
- Listing StatusAvailable
- Days on Market872
- Asset ClassRetail
Space Information
- Suite/Space Info
- Currently Vacant1078
- Frontage
- Available SF1078
- Divisible To1078
- Floor Number
- Sub LeaseYes
- Sub Lease Terms
- Availability Status
- Date Available
- Move In Terms
Retail Asset Class Info
- Crane Count
- Crane Tonnage0
- Clearance Height Min
- Clearance Height Max
- Bay Depth
- Second Road Front
- Grade Level Door Count
- Tennant Improvement Allowance
Associated Files
Building Information
- Building StatusExisting
- # of Buildings1
- # of Floors2
- # of Units
- # of Elevators
- Clearance Height Min
- Clearance Height Max
- Bay Depth
- Total Building SF143038
- Net Rentable Area143038
- Total Office SF
- Largest Contiguous SF
- Lot SF361112
- Acres8.29
Property Type
- Property TypeRetail
- Office Type
- Building Class
Location
- CountySpokane
- Vicinity
- Location Description
- Second Address
- Cross Street
- Market AreaSouth Hill
- Tax ID #35222.2909
- Additional Parcels
- ZoningCB
Parking Information
- # Covered Spaces0
- # Uncovered Spaces250
- Total Parking Spots250
- Parking Ratio
Construction
- Year Built2001
- Year Renovated
- Completion Date
- Roof Type
- SprinklersYes
- Construction TypeConcrete, Steel
Retail Space
Public Comments
Sublease space available in the Fred Meyer on Thor and Freya in Spokane, WA. Ideal opportunity for a Bank or Credit Union. There is an ATM currently in the space. Available Space: ± 1,078 SF 30’ x 30’ Main lobby area 12’ x 9’ Office area or break room
Listing Images
