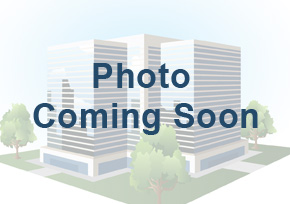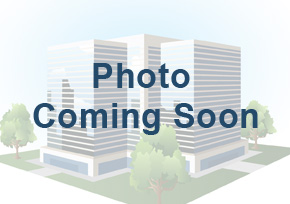8520 216th St
Woodinville WA 98072

8520 216th Street
8520 216th St Woodinville WA 98072
Listing #: 662394 | Status: Available | Last Modified: 5/19/2023 |
For Lease
- Phone:(425) 492-5145
- Email:talor.okada@colliers.com
- Office Name:Colliers International WA, LLC
- Office Phone:(425) 453-4545
- Office Website:

- Agent Phone:(360) 981-2543
- Agent Email:Rich.Sander@Colliers.com

- Call Listing AgentNo
- Use DiscretionNo

- Blended Rent Min$ 05.9
- Blended Rent Max$ 05.9
- Total Monthly Rent$ 40,027.5
- Office Rent Min$ 00.0
- Office Rent Max$ 00.0
- Shell Rent Min$ 00.0
- Shell Rent Max$ 00.0
- Lease TypeNNN
- NNN Expense$ 00.0
- Listing StatusAvailable
- Days on Market879
- Asset ClassIndustrial
- Suite/Space Info
- Currently Vacant
- Frontage
- Available SF6750
- Divisible To6750
- Floor Number
- Sub Lease Terms
- Availability Status
- Date Available09/01/2023
- Move In Terms
- Min Office SF1500
- Max Office SF1500
- Min Industrial SF5250
- Max Industrial SF5250
- Min Total SF0
- Max Total SF0
- Clearance Height Min18
- Clearance Height Max20
- Bay Depth
- Dock High Doors1
- Semi-Dock Doors
- Grade Level Door Count3
- Crane Count
- Building StatusExisting
- # of Buildings1
- # of Floors2
- # of Units
- # of Elevators
- Clearance Height Min18
- Clearance Height Max20
- Bay Depth
- Total Building SF6750
- Net Rentable Area6750
- Total Office SF1500
- Largest Contiguous SF
- Lot SF134165
- Acres3.08
- Property TypeIndustrial
- Office Type
- Building Class
- CountySnohomish
- Vicinity
- Location Description
- Second Address
- Cross Street
- Market AreaWoodinville/Bothell/Kenmore
- Tax ID #27052500201000
- Additional Parcels
- Zoning
- Year Built1996
- Year Renovated
- Completion Date
- Roof Type
- Construction TypeMetal
6,750 SF Warehouse & ±3.08 Ac Yard for Lease
• ± 6,750 SF total SF (± 1,500 SF office on two floors & ± 5,250 SF warehouse) • 3.08 Acre total lot area, fully fenced and graveled with approximately 15% of the site paved (NW corner of site paved) • 18’ – 20’ clear height in warehouse, fully clear-span (No interior columns) • Loading: 3 oversized grade level doors (two opposing) and 1 dock high loading door • Efficient office Layout: 4 private offices, restroom, and break room with kitchenette • Immediate access to SR-522 and SR-9, convenient Maltby location • Available September 1, 2023 or sooner (Please inquire with listing brokers) • Lease Rate: $40,000.00 + NNN per month
Industrial/Office, Manufacturing, Warehouse, Yard

