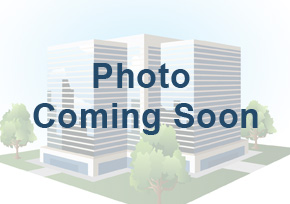319 S Cedar St
Spokane WA 99201

The Milk Bottle
319 S Cedar St Spokane WA 99201
Listing #: 662687 | Status: Available | Last Modified: 6/5/2023 |
For Lease
- Phone:(509) 939-8828
- Email:k.edwards@me.com
- Office Name:Hawkins Edwards, Inc.
- Office Phone:(509) 838-8500
- Office Website:

- Call Listing AgentNo
- Use DiscretionNo

- Min Rent per SF$ 08.4
- Max Rent per SF$ 08.4
- Total Monthly Rent$ 4,898.7
- Lease TypeNNN
- NNN Expense$ 02.5
- Listing StatusAvailable
- Days on Market864
- Asset ClassRetail
- Suite/Space Info
- Currently Vacant7040
- Frontage
- Available SF7040
- Divisible To7040
- Floor Number
- Sub Lease Terms
- Availability Status
- Date Available
- Move In Terms
- Crane Count
- Crane Tonnage0
- Clearance Height Min
- Clearance Height Max
- Bay Depth
- Second Road Front
- Grade Level Door Count
- Tennant Improvement Allowance
- Building StatusExisting
- # of Buildings2
- # of Floors2
- # of Units
- # of Elevators
- Clearance Height Min
- Clearance Height Max
- Bay Depth
- Total Building SF7040
- Net Rentable Area5481
- Total Office SF4860
- Largest Contiguous SF
- Lot SF5663
- Acres0.13
- Property TypeRetail
- Office Type
- Building Class
- CountySpokane
- Vicinity
- Location Description
- Second Address
- Cross Street
- Market AreaCBD & Periphery
- Tax ID #35192.2911
- Additional Parcels
- ZoningDTS
- Year Built1932
- Year Renovated
- Completion Date
- Roof Type
- Construction TypeMasonry
7,040 SF Available for Lease
One of the most historic and iconic buildings in Spokane. Great visibility from I-90 and signage opportunity. In a growing area between Downtown & Medical area. High ceilings, parking and exposed brick make this a unique opportunity. Costs - $1,490 /mo. - NNN Costs - $1,490 /mo Main floor - 5,500 SqFt. +/- Mezzanine & Lower Level - 1,540 SqFt. 15 On-site Car parks + Street Parking. Building Signage Available. Please contact listing agent for more info