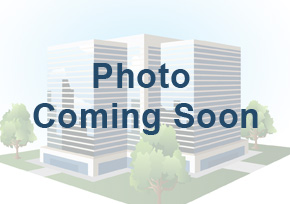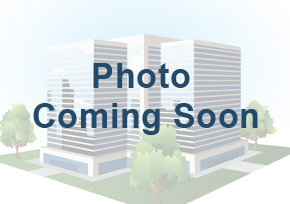502 54th Ave E
Fife WA 98424

Fife Clinic
502 54th Ave E Fife WA 98424
Listing #: 663377 | Status: Available | Last Modified: 7/3/2023 |
For Lease
- Phone:(206) 595-7232
- Email:bfredrickson@cbcworldwide.com
- Office Name:Coldwell Banker Commercial Danforth
- Office Phone:(206) 971-8800
- Office Website:www.cbcdanforth.com

- Agent Phone:(425) 615-0577
- Agent Email:volyanich@cbcworldwide.com

- Call Listing AgentNo
- Use DiscretionNo

- Blended Rent Min$ 20.0
- Blended Rent Max$ 20.0
- Office Rent Min$ 00.0
- Office Rent Max$ 00.0
- Shell Rent Min$ 00.0
- Shell Rent Max$ 00.0
- Total Monthly Rent$ 11,360.0
- Lease TypeNNN
- NNN Expense$ 03.9
- Listing StatusAvailable
- Days on Market873
- Asset ClassRetail, Office, Industrial
- Suite/Space Info
- Currently Vacant6816
- Frontage
- Available SF6816
- Divisible To6816
- Floor Number
- Sub Lease Terms
- Availability Status
- Date Available05/08/2023
- Move In Terms
- Crane Count
- Crane Tonnage0
- Clearance Height Min
- Clearance Height Max
- Bay Depth
- Second Road Front
- Grade Level Door Count
- Tennant Improvement Allowance
- Building StatusExisting
- # of Buildings1
- # of Floors1
- # of Units0
- # of Elevators
- Clearance Height Min
- Clearance Height Max
- Bay Depth
- Total Building SF6816
- Net Rentable Area6688
- Total Office SF6688
- Largest Contiguous SF
- Lot SF38768
- Acres0.89
- Property TypeOffice
- Office TypeMedical/Dental
- InvestmentYes
- Building ClassB
- CountyPierce
- Vicinity
- Location Description
- Second Address
- Cross Street
- Market AreaPort of Tacoma/Fife
- Tax ID #0320011096
- Additional Parcels
- ZoningInd
- Year Built1984
- Year Renovated2011
- Completion Date
- Roof Type
- Construction Type
Fife Standalone Building
NNN Expenses are estimated. This standalone of?ce/retail/medical building in Fife is strategically located in a bustling business district, easily accessible from major transportation routes. Boasting a versatile layout, the building is ef?ciently designed with a range of workspaces to accommodate different business needs. The layout includes large reception area, multiple exam rooms, physical therapy section, x-ray room, treatment rooms and staff room. There are multiple entrances to the building. This building features a brand new roof. The HVAC system replacement is in progress.
Medical/Dental
















