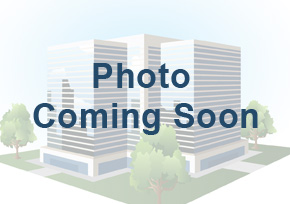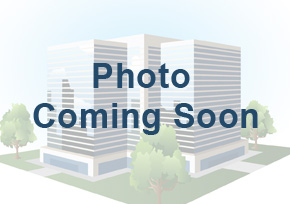2313 Wheaton Way
Bremerton WA 98310

Bay Bowl Development Site
2313 Wheaton Way Bremerton WA 98310
Listing #: 664794 | Status: Available | Last Modified: 6/26/2023 |
For Sale
- Phone:(206) 219-1281
- Email:stuart@lee-associates.com
- Office Name:Lee & Associates Commercial Real Estate Services
- Office Phone:(425) 454-4242
- Office Website:

- Agent Phone:(253) 303-1983
- Agent Email:amuir@lee-associates.com

- Call Listing AgentNo
- Use DiscretionNo

- Listing Price$ 00.0
- $/SF$ 00.0
- $/Unit$ 00.0
- Listing StatusAvailable
- Days on Market838
- Asset ClassMulti-Family
- Terms
- Min Total SF0
- Max Total SF0
- Lease Rate Low$ 00.0
- Lease Rate High$ 00.0
- Heat Source
- Total Units
- Water
- Electricity
- Storm Sewer
- SignageSignage on Building and Freestanding
- Anchor
- Building StatusProposed
- # of Buildings1
- # of Floors7
- # of Units187
- # of Elevators
- Clearance Height Min
- Clearance Height Max
- Bay Depth
- Total Building SF130339
- Net Rentable Area130339
- Total Office SF
- Largest Contiguous SF
- Lot SF122030
- Acres2.8
- Property TypeMulti-Family
- Office Type
- Building Class
- CountyKitsap
- Vicinity
- Location Description
- Second Address
- Cross Street
- Market AreaSilverdale
- Tax ID #1496678
- Additional Parcels2600195, 2600203, 2600211, 2600229, 2600237, 2600245, 2600252, 3976-030-030-0104, 3976-030-031-0004, 3976-030-032-0003, 3976-030-033-0002, 3976-030-034-0100, 3976-030-035-0000, 3976-030-036-0009
- Zoning
Bay Bowl Bremerton
Bay Bowl Bremerton is a waterfront development opportunity entitled for 187 units, with full permitting expected by July 2023. The Project is located just minutes from Olympic College, downtown Bremerton, the Naval Shipyard, and a short drive to the Silverdale retail hub. Designed as a best-in-class trophy asset, the podium building will stake its claim as a waterfront landmark in the newly created Eastside Village. The proposed development is a 5-over-2 building totaling 247,077 SF, with 187 units, 204 parking stalls for cars, 11 motorcycle stalls, 25 electrical charging stations, and a 3-story glass amenity center.
