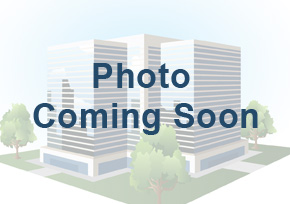118 SW 330th St
Federal Way WA 98023

Quad Professional Building
118 SW 330th St Federal Way WA 98023
Listing #: 665024 | Status: Available | Last Modified: 7/6/2023 |
For Lease
- Phone:(253) 273-6474
- Email:dtemmel.cbc@gmail.com
- Office Name:Coldwell Banker Commercial Danforth
- Office Phone:(206) 971-8800
- Office Website:www.cbcdanforth.com

- Call Listing AgentNo
- Use DiscretionNo

- Min Rent per SF$ 19.0
- Max Rent per SF$ 22.0
- Office Rent Min$ 00.0
- Office Rent Max$ 00.0
- Shell Rent Min$ 00.0
- Shell Rent Max$ 00.0
- Total Monthly Rent$ 3,614.8
- Lease TypeOther
- Listing StatusAvailable
- Days on Market971
- Asset ClassOffice
- Suite/Space Info
- Currently Vacant2283
- Frontage
- Available SF2283
- Divisible To983
- Floor Number
- Sub Lease Terms
- Availability Status
- Date Available
- Move In Terms
- Building StatusExisting
- # of Buildings1
- # of Floors3
- # of Units17
- # of Elevators1
- Clearance Height Min
- Clearance Height Max
- Bay Depth
- Total Building SF17556
- Net Rentable Area15168
- Total Office SF15168
- Largest Contiguous SF
- Lot SF43996
- Acres1.01
- Property TypeOffice
- Office TypeOther
- InvestmentYes
- Building ClassB
- CountyKing
- Vicinity
- Location Description
- Second Address
- Cross Street1st Ave S
- Market AreaFederal Way
- Tax ID #1821049045
- Additional Parcels
- ZoningBN
- # Covered Spaces0
- # Uncovered Spaces120
- Total Parking Spots120
- Parking Ratio
- Year Built1983
- Year Renovated1989
- Completion Date
- Roof Type
- Construction TypeFramed, Wood
Quad Professional Building
The Quad Professional Building is located just off 1st Avenue South and features a variety of medical and professional office tenants. Suite 102 and Suite 300 are available and asking lease rate is $19-$22/SF Gross. Suite 102 is 983 SF and located on the first level just inside the South entrance. Suite 102 has a reception area, open work space and an office. Suite 300 is 1,300 SF and is located on the third floor. Suite 300 has a reception station, waiting area, lab room, kitchenette, bathroom, and 5 exam rooms with sinks. Abundant parking onsite and easy access to the freeways.
A 3-story, bronze and glass, professional office building.
Medical/Dental












