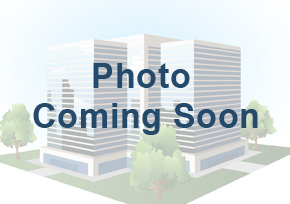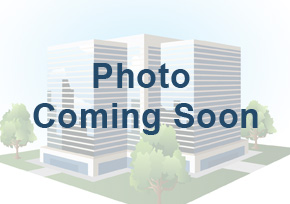14053 Pioneer Way E
Puyallup WA 98372-3667

10453 Pioneer Way E
14053 Pioneer Way E Puyallup WA 98372-3667
Listing #: 666070 | Status: Available | Last Modified: 6/28/2023 |
For Lease
- Phone:(253) 779-2419
- Email:sprice@neilwalter.com
- Office Name:NWC - KV LLC
- Office Phone:(253) 779-8400
- Office Website:

- Agent Phone:(253) 779-2422
- Agent Email:jjones@neilwalter.com

- Call Listing AgentNo
- Use DiscretionNo

- Blended Rent Min$ 00.0
- Blended Rent Max$ 00.0
- Total Monthly Rent$ 00.0
- Office Rent Min$ 00.0
- Office Rent Max$ 00.0
- Shell Rent Min$ 00.0
- Shell Rent Max$ 00.0
- Lease TypeNNN
- NNN Expense$ 00.0
- Listing StatusAvailable
- Days on Market979
- Asset ClassIndustrial
- Suite/Space Info
- Currently Vacant
- Frontage
- Available SF28318
- Divisible To28318
- Floor Number
- Sub Lease Terms
- Availability Status
- Date Available07/01/2023
- Move In Terms
- Min Office SF2320
- Max Office SF2548
- Min Industrial SF
- Max Industrial SF
- Min Total SF0
- Max Total SF0
- Clearance Height Min20
- Clearance Height Max20
- Bay Depth
- Dock High Doors
- Semi-Dock Doors
- Grade Level Door Count9
- Crane Count6
- Building StatusExisting
- # of Buildings1
- # of Floors2
- # of Units1
- # of Elevators0
- Clearance Height Min26
- Clearance Height Max
- Bay Depth
- Total Building SF30608
- Net Rentable Area30600
- Total Office SF
- Largest Contiguous SF
- Lot SF183823
- Acres4.22
- Property TypeIndustrial
- Office Type
- Building Class
- CountyPierce
- Vicinity
- Location Description
- Second Address
- Cross Street
- Market AreaPuyallup/Sumner
- Tax ID #7895000210
- Additional Parcels
- Zoning
- Year Built1999
- Year Renovated
- Completion Date
- Roof Type
- SprinklersYes
- Construction TypeMasonry
Concrete Tilt Warehouse with Cranes and Yard
• Air lines piped through building • Exterior LED wall packs • Office includes 4 private offices, 1 conference room, 1 breakroom • Restrooms in warehouse and office
Warehouse measures 100`x260` of clear span. Building has ample parking on approximately 4.22 acre lot. Room for expansion or additional building built-to-suit.