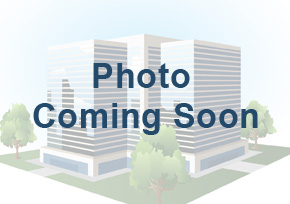1314 Auburn Way N
Auburn WA 98002

Elks Club/Athletic Club
1314 Auburn Way N Auburn WA 98002
Listing #: 666142 | Status: Available | Last Modified: 6/24/2023 |
For Lease
- Phone:(425) 275-2406
- Email:jeff@westlakeassociates.com
- Office Name:Westlake Associates, Inc.
- Office Phone:(206) 505-9400
- Office Website:

- Agent Phone:(206) 505-9415
- Agent Email:andrew@westlakeassociates.com
- Call Listing AgentNo
- Use DiscretionNo

- Min Rent per SF$ 15.5
- Max Rent per SF$ 15.5
- Office Rent Min$ 00.0
- Office Rent Max$ 00.0
- Shell Rent Min$ 00.0
- Shell Rent Max$ 00.0
- Total Monthly Rent$ 24,541.7
- Lease TypeNNN
- NNN Expense$ 05.5
- Listing StatusAvailable
- Days on Market947
- Asset ClassRetail, Office
- Suite/Space Info
- Currently Vacant
- Frontage
- Available SF19000
- Divisible To19000
- Floor Number
- Sub Lease Terms
- Availability Status
- Date Available
- Move In Terms
- Crane Count
- Crane Tonnage0
- Clearance Height Min
- Clearance Height Max
- Bay Depth
- Second Road Front
- Grade Level Door Count
- Tennant Improvement Allowance
- Building StatusExisting
- # of Buildings1
- # of Floors2
- # of Units
- # of Elevators
- Clearance Height Min
- Clearance Height Max
- Bay Depth
- Total Building SF28128
- Net Rentable Area28128
- Total Office SF
- Largest Contiguous SF19040
- Lot SF104980
- Acres2.41
- Property TypeRetail
- Office Type
- Building Class
- CountyKing
- Vicinity
- Location Description
- Second Address
- Cross Street
- Market AreaAuburn
- Tax ID #0001000063
- Additional Parcels
- ZoningC1
- Year Built1961
- Year Renovated
- Completion Date
- Roof Type
- SprinklersYes
- Construction TypeMasonry
Auburn Office or Retail Space For Lease
Office or Retail space in prime Auburn location, situated at the corner of Auburn Way N and 15th Street NE. OFFICE: Currently used as office space, layout includes reception area, perimeter private offices, conference room, open work area, kitchen/break room, and full men’s and women’s locker rooms/ restrooms. Move-in ready, current furniture can stay in the space. RETAIL: Formerly a gym, the building could be converted back to open retail space.
Added retail SF. KH














