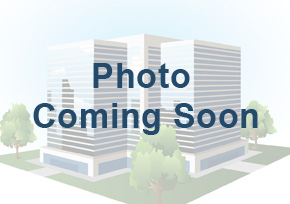8660 S 208th St
Kent WA 98032

Northwest Corporate Park Kent - Building 16
8660 S 208th St Kent WA 98032
Listing #: 666399 | Status: Available | Last Modified: 7/10/2023 |
For Lease
Matt Wood
- Phone:(206) 595-6814
- Email:matt.wood@kbcadvisors.com
- Office Name:KBC Advisors WA.
- Office Phone:(206) 741-1030
- Office Website:

Hans Vieser
- Agent Phone:(425) 765-7926
- Agent Email:hans.vieser@kbcadvisors.com
Showing Instructions
- Call Listing AgentNo
- Use DiscretionNo

Price Information
- Blended Rent Min$ 00.0
- Blended Rent Max$ 00.0
- Total Monthly Rent$ 00.0
- Office Rent Min$ 00.0
- Office Rent Max$ 00.0
- Shell Rent Min$ 00.0
- Shell Rent Max$ 00.0
- Lease TypeNNN
- NNN Expense$ 00.0
- Listing StatusAvailable
- Days on Market893
- Asset ClassIndustrial
Space Information
- Suite/Space Info
- Currently Vacant
- Frontage
- Available SF26050
- Divisible To26050
- Floor Number
- Sub Lease Terms
- Availability Status
- Date Available
- Move In Terms
Industrial Asset Class Info
- Min Office SF
- Max Office SF
- Min Industrial SF26050
- Max Industrial SF26050
- Min Total SF0
- Max Total SF0
- Clearance Height Min15
- Clearance Height Max15
- Bay Depth
- Dock High Doors8
- Semi-Dock Doors3
- Grade Level Door Count1
- Crane Count
Associated Files
Building Information
- Building StatusExisting
- # of Buildings1
- # of Floors1
- # of Units
- # of Elevators0
- Clearance Height Min22
- Clearance Height Max
- Bay Depth
- Total Building SF39067
- Net Rentable Area39067
- Total Office SF
- Largest Contiguous SF39067
- Lot SF878170
- Acres20.16
Property Type
- Property TypeIndustrial
- Office Type
- Building Class
Location
- CountyKing
- Vicinity
- Location Description
- Second Address
- Cross Street84th Ave S
- Market AreaKent
- Tax ID #0722059010|3
- Additional Parcels
- ZoningI2
Parking Information
- # Covered Spaces0
- # Uncovered Spaces0
- Total Parking Spots0
- Parking Ratio0
Construction
- Year Built1978
- Year Renovated
- Completion Date
- Roof Type
- SprinklersYes
- Construction TypeMasonry
Building 16 - 8660
Public Comments
26,050 SF Total • Restroom’s only • 8 DH doors • 1 GL doors • 15’ Clear height • 60’ x 20’ Typical column spacing • Rail served (3 rail doors) • End cap space • Available August 1, 2023