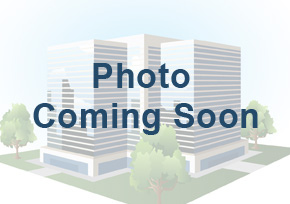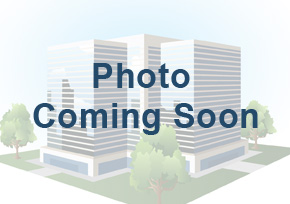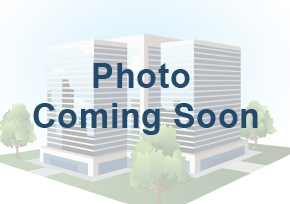660 S Othello St
Seattle WA 98108

Frye Distribution Center
660 S Othello St Seattle WA 98108
Listing #: 666907 | Status: Available | Last Modified: 6/28/2023 |
For Lease
- Phone:(425) 362-1410
- Email:thad.mallory@nmrk.com
- Office Name:Newmark
- Office Phone:(206) 388-3000
- Office Website:www.nmrk.com

- Agent Phone:(425) 362-1388
- Agent Email:taylor.hoff@nmrk.com

- Agent Phone:(425) 362-1391
- Agent Email:blake.bentz@nmrk.com

- Call Listing AgentNo
- Use DiscretionNo

- Blended Rent Min$ 00.0
- Blended Rent Max$ 00.0
- Total Monthly Rent$ 00.0
- Office Rent Min$ 00.0
- Office Rent Max$ 00.0
- Shell Rent Min$ 00.0
- Shell Rent Max$ 00.0
- Lease TypeNNN
- NNN Expense$ 00.0
- Listing StatusAvailable
- Days on Market1130
- Asset ClassIndustrial
- Suite/Space Info
- Currently Vacant
- Frontage
- Available SF118733
- Divisible To118733
- Floor Number
- Sub Lease Terms
- Availability Status
- Date Available01/01/2023
- Move In Terms
- Min Office SF4500
- Max Office SF4500
- Min Industrial SF
- Max Industrial SF
- Min Total SF0
- Max Total SF0
- Clearance Height Min24
- Clearance Height Max24
- Bay Depth
- Dock High Doors23
- Semi-Dock Doors
- Grade Level Door Count1
- Crane Count
- Building StatusExisting
- # of Buildings1
- # of Floors1
- # of Units
- # of Elevators0
- Clearance Height Min24
- Clearance Height Max
- Bay Depth
- Rail ServiceYes
- Total Building SF119661
- Net Rentable Area119661
- Total Office SF3492
- Largest Contiguous SF
- Lot SF174240
- Acres4.0
- Property TypeIndustrial
- Office Type
- Building Class
- CountyKing
- Vicinity
- Location Description
- Second Address
- Cross Street8th Ave S. & S. Garden St
- Market AreaS. Seattle
- Tax ID #2136200695
- Additional Parcels2136200375
- ZoningIG1
- # Covered Spaces0
- # Uncovered Spaces100
- Total Parking Spots100
- Parking Ratio0
- Year Built1960
- Year Renovated
- Completion Date
- Roof Type
- SprinklersYes
- Construction TypeMasonry, Tiltwall
Othello Distribution Center
BUILDING DETAILS TOTAL SF - 118,733 SF (4,500 SF Office) CLEAR HEIGHT - 24' LOADING - 23 Dock High Doors, 2 Recessed Docks (1 double-wide dock door), 1 Grade Level Door, 13 Rail Doors COLUMN SPACING - 27’ x 57’ column spacing PROPERTY HIGHLIGHTS • Immediate access to I-5, SR-509 and Hwy-99 • IG1 U/85 Zoning • Active UP and BNSF Spurs
Building is in great condition. New roof, central location. 12 rail doors. 928 SF of Mezanine office.