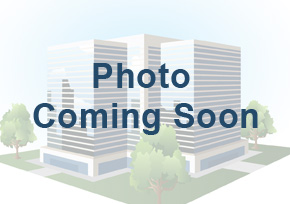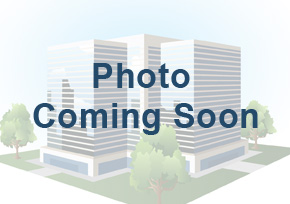6501 Rainier Dr
Everett WA 98203

6501 Building
6501 Rainier Dr Everett WA 98203
Listing #: 667000 | Status: Available | Last Modified: 7/10/2023 |
For Lease
- Phone:(425) 492-5145
- Email:talor.okada@colliers.com
- Office Name:Colliers International WA, LLC
- Office Phone:(425) 453-4545
- Office Website:

- Agent Phone:(360) 981-2543
- Agent Email:Rich.Sander@Colliers.com

- Call Listing AgentNo
- Use DiscretionNo

- Blended Rent Min$ 01.1
- Blended Rent Max$ 01.1
- Total Monthly Rent$ 14,271.6
- Office Rent Min$ 00.0
- Office Rent Max$ 00.0
- Shell Rent Min$ 00.0
- Shell Rent Max$ 00.0
- Lease TypeNNN
- NNN Expense$ 00.0
- Listing StatusAvailable
- Days on Market894
- Asset ClassIndustrial, High Tech-Flex
- Suite/Space Info101
- Currently Vacant13592
- Frontage
- Available SF13592
- Divisible To6796
- Floor Number
- Sub Lease Terms
- Availability Status
- Date Available05/03/2023
- Move In Terms
- Min Office SF
- Max Office SF
- Min Industrial SF
- Max Industrial SF
- Min Total SF0
- Max Total SF0
- Clearance Height Min18
- Clearance Height Max18
- Bay Depth
- Dock High Doors1
- Semi-Dock Doors
- Grade Level Door Count1
- Crane Count
- Building StatusExisting
- # of Buildings1
- # of Floors3
- # of Units1
- # of Elevators0
- A/CYes
- Clearance Height Min18
- Clearance Height Max
- Bay Depth
- Total Building SF45100
- Net Rentable Area45100
- Total Office SF4500
- Largest Contiguous SF39100
- Lot SF122839
- Acres2.82
- Property TypeIndustrial
- Office TypeMulti-Tenant
- Building ClassB
- CountySnohomish
- Vicinity
- Location Description
- Second Addresslegally known as 6501 Evergreen Way, Everett
- Cross StreetEvergreen Way / HWY 99 and Lake Street to Rainier Drive; just North of Madison.
- Market AreaMukilteo
- Tax ID #00392900602500
- Additional Parcels00392900603000, 00392900603100, 00392900603300
- ZoningMU
- # Covered Spaces0
- # Uncovered Spaces24
- Total Parking Spots24
- Parking Ratio0
- Year Built1958
- Year Renovated1974
- Completion Date
- Roof Type
- Construction TypeConcrete
Industrial and office for lease
Suite 101: +/- 13,592 SF total (pure warehouse) • Two loading doors - one GL & DH door - one DH door with forklift access from dock platform • 18' clear height • 40’ x 20 ‘ column spacing • Landlord will consider office and restroom improvements • Potential to demise down to 6,796 RSF warehouse with one DH door
Close to freeway.